



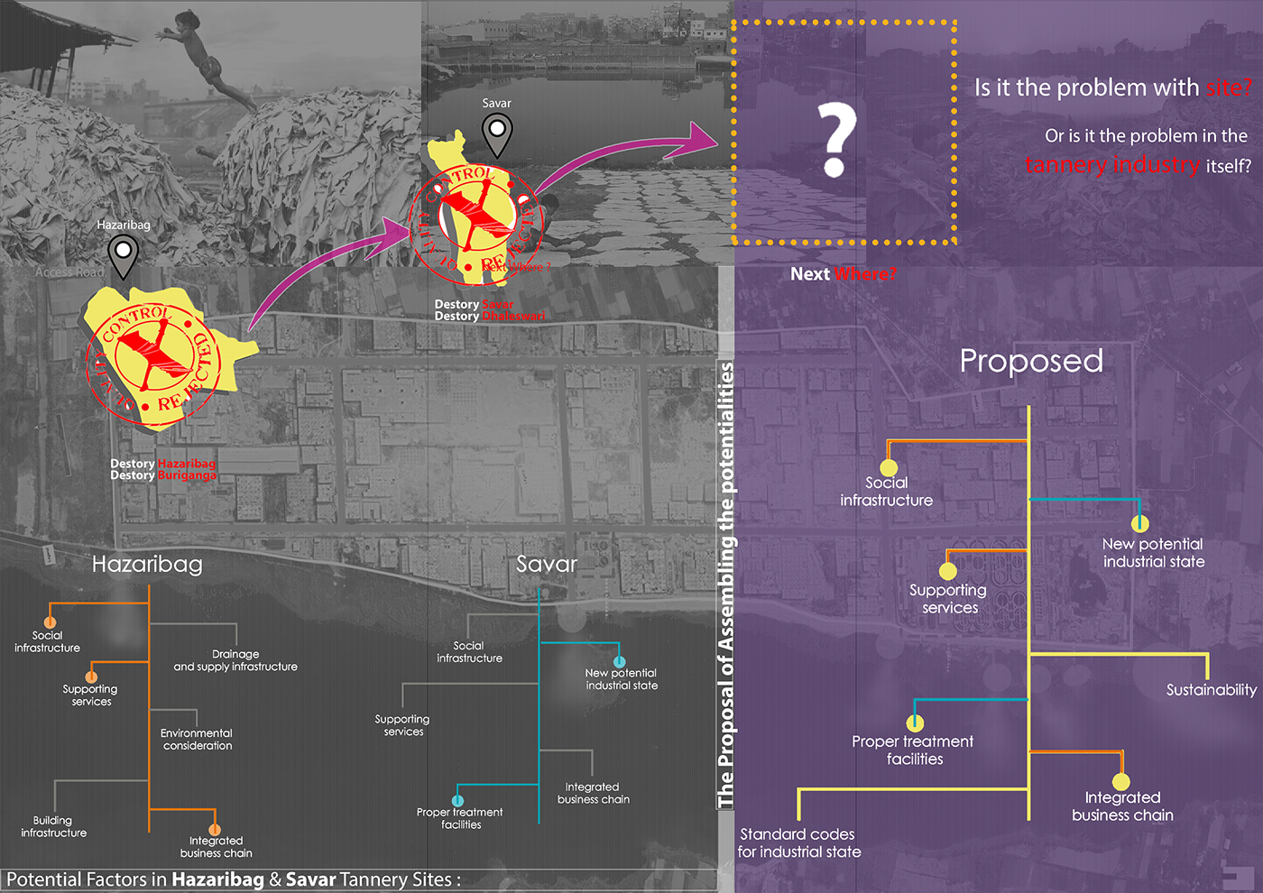
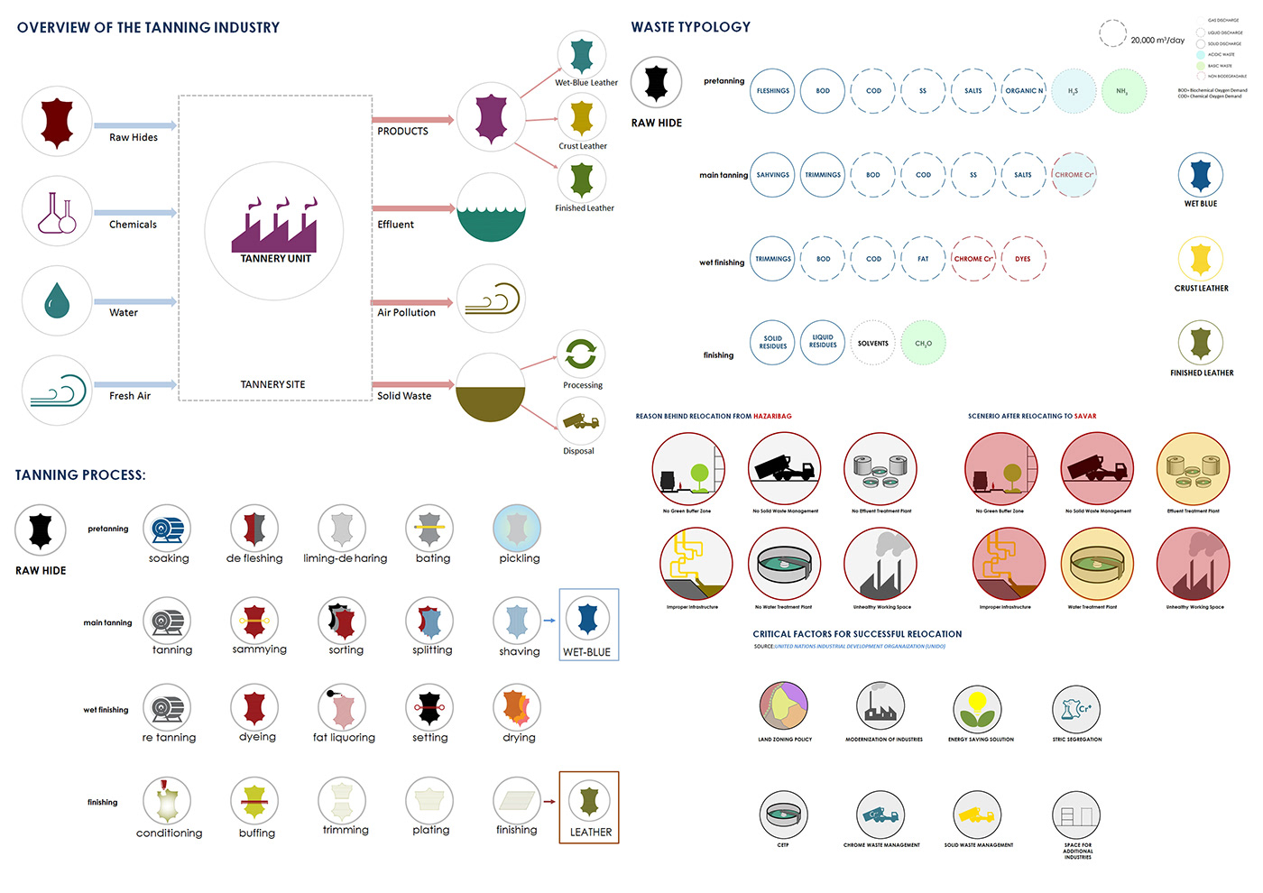

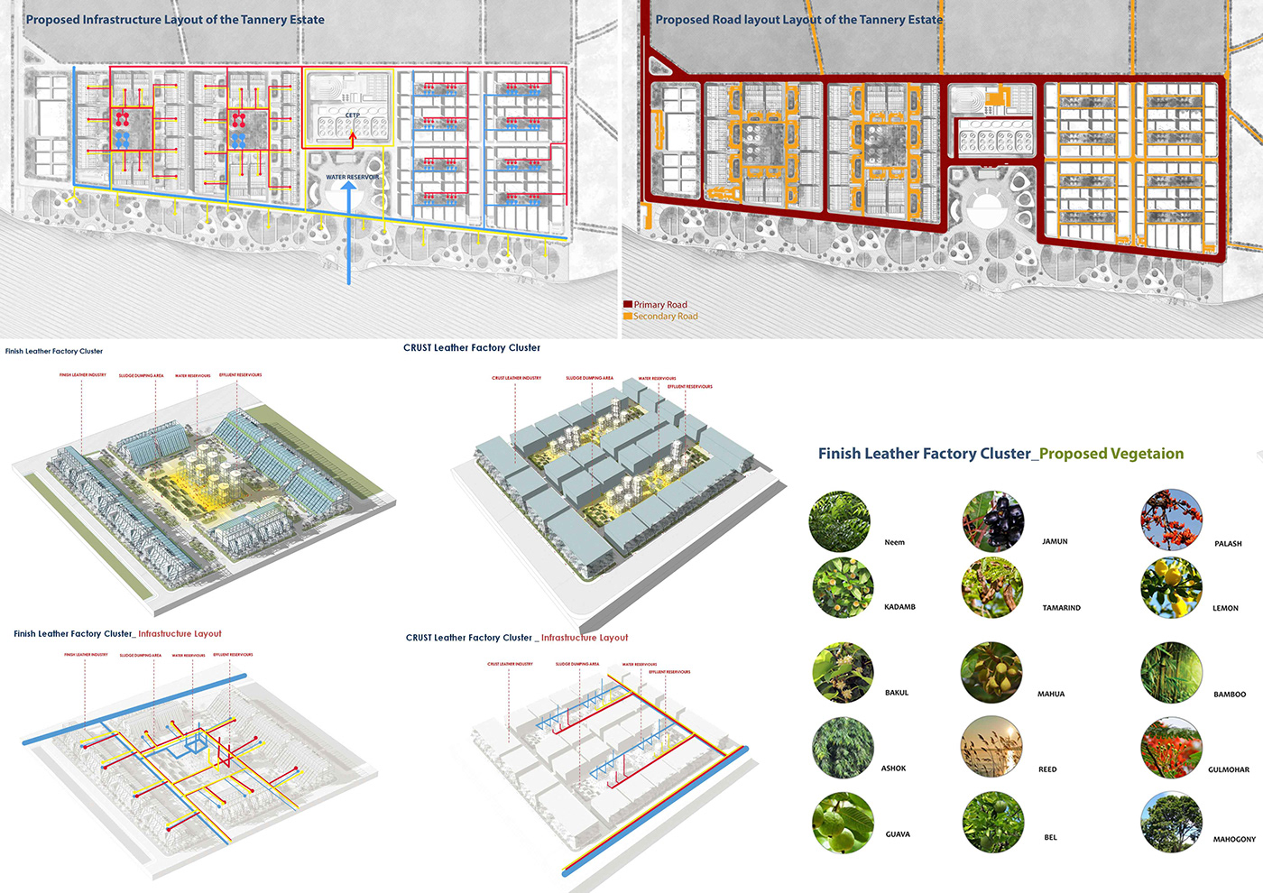


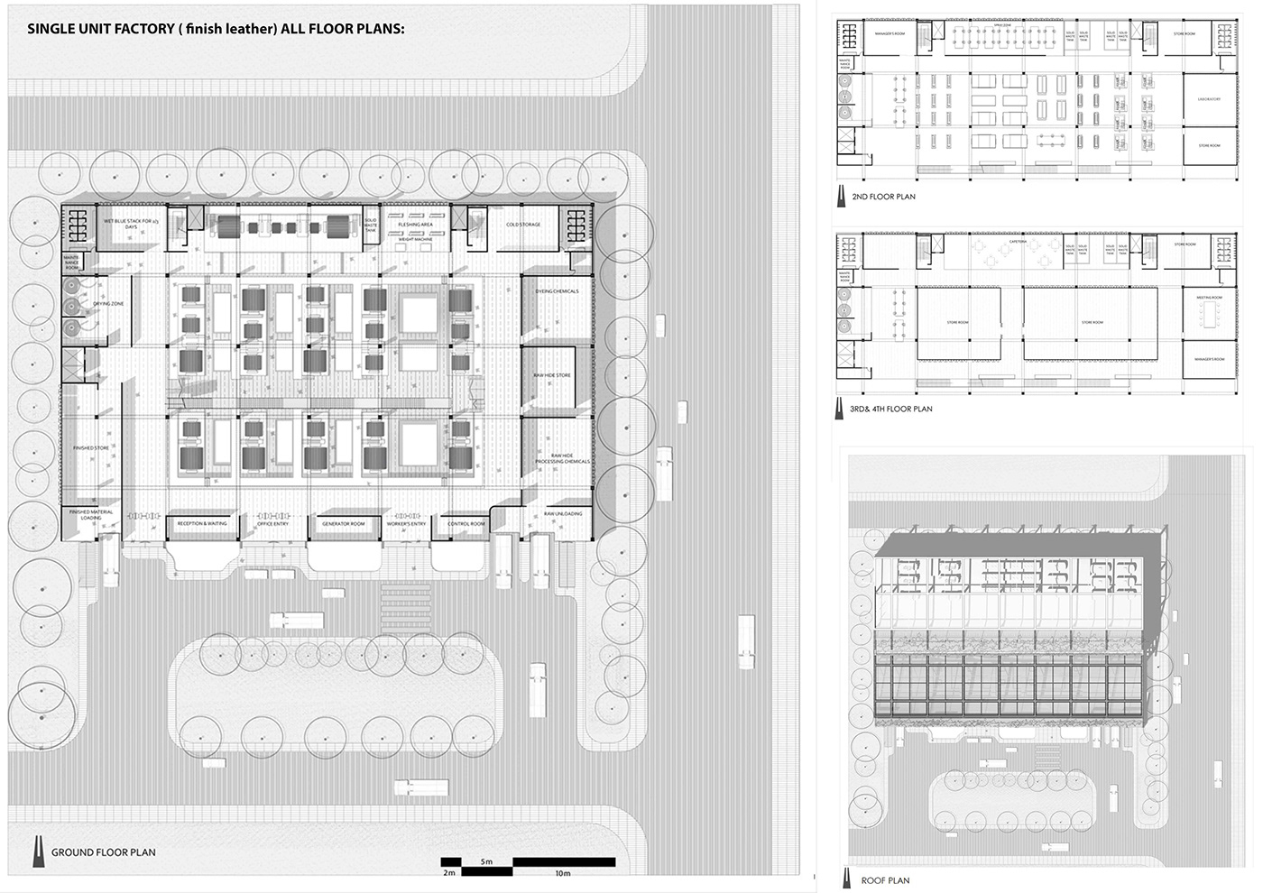



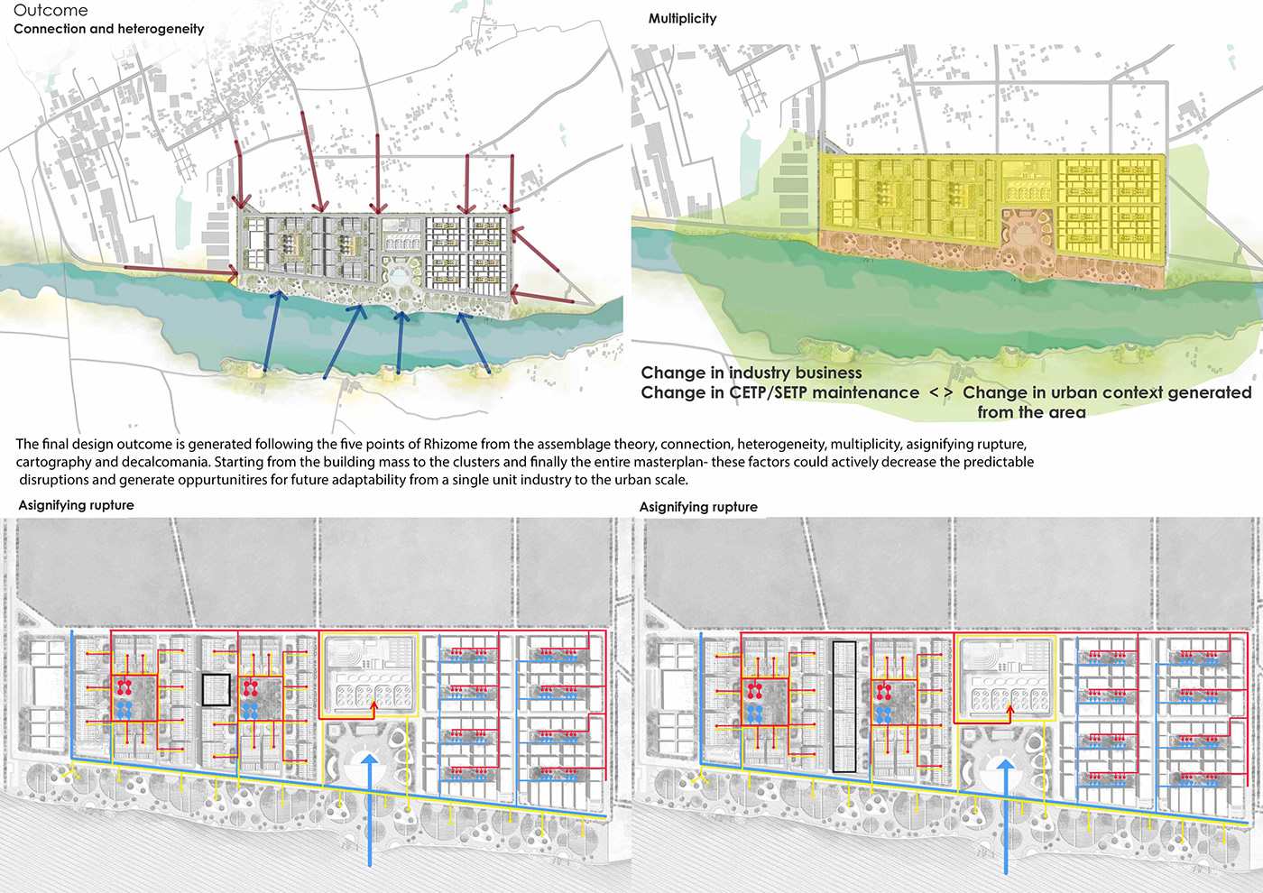
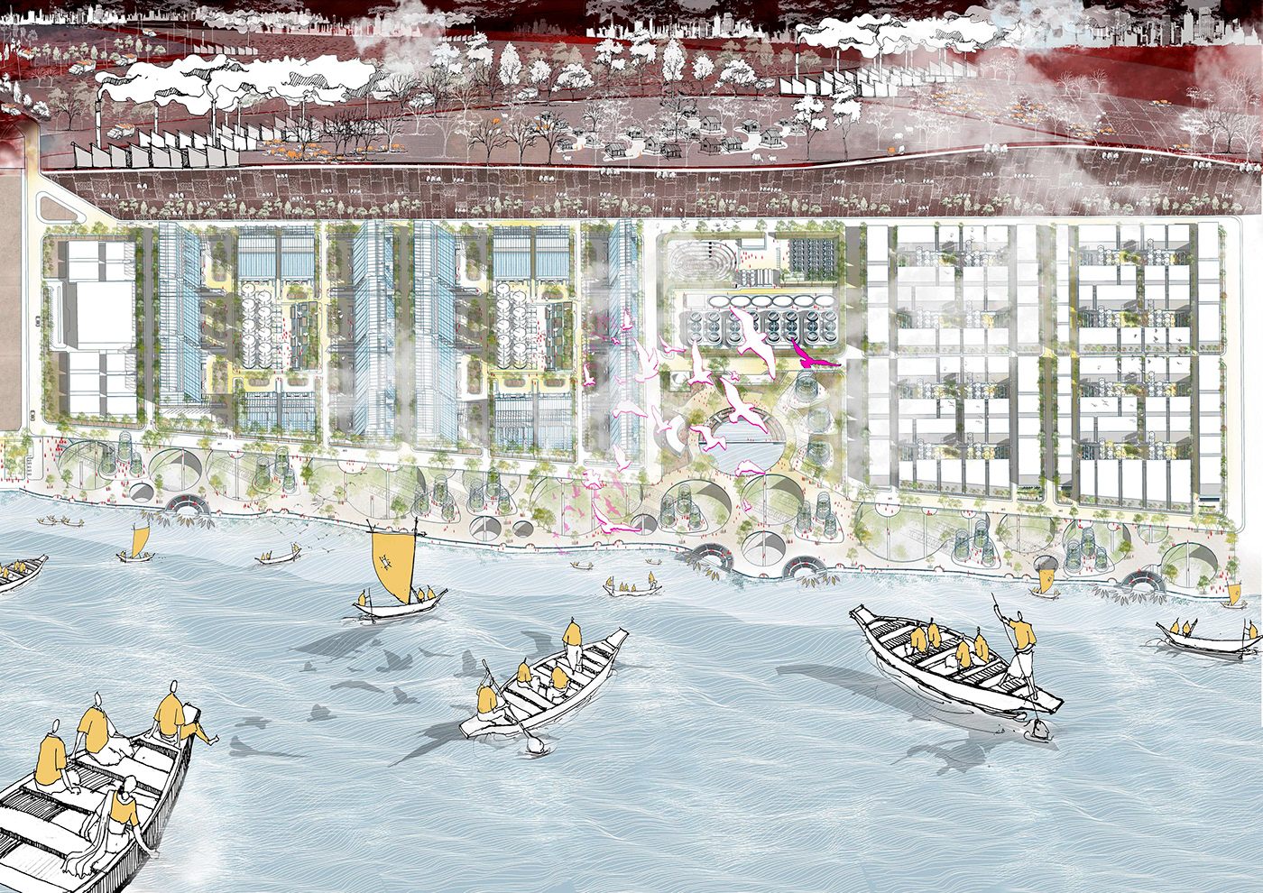
ARCHITECTURE INFRASTRUCTURE ASSEMBLAGE : AN APPROACH TO RETHINKING THE TANNERY INDUSTRY
Abstract:
In this era of globalization, cities are in a continuous race to catch up to the standards of global market. As industrialization becomes the primary medium for developing metropolis, achieving uniform standards and certifications have become the prime focus in the industries. But in the process, what is lost is the ethnic identity of the industry itself, as well as that of the people who are participating in it.
Glamorous fashion brands are spreading out their campaigns to the remotest places, but people are merely aware of the real process of these productions and the entire network of people working behind them. In today's world, industries have become template structures to accommodate production, irrespective of genre, location and duration. But is it just about the global market? Or are the planners and designers of these industrial infrastructures equally responsible for ceasing the authenticity?
Can the design of an industrial estate contribute to reviving the sociocultural identity of an industry? To maintain global standards, is it necessary to make all the factories identical, leaving behind their ethnic fabric?
The tannery industry is the second largest export based industry in Bangladesh which faces this form of dilemma at a massive scale. The tannery processing has been prevailing in the region for decades with an integrated network of workers and owners. With the up-gradation of economy and commerce, industries are being shifted to bigger spaces with so called improved facilities but on the contrary the situation is getting worse. Disruptions are reaching the peaks, and the humane assets are gradually deteriorating. Now the question arises about how the upcoming tannery industries are to be designed, so as to preserve the ethnic strengths of the decade old industry as well as make it eligible to compete in the global market?
In this project, rethinking of a tannery state is done under the concept of “Assemblage” which is an ontological framework developed by Giles Deleuze and Felix Guattari. This theory provides a bottom-up framework for analyzing social complexity by emphasizing fluidity, ex-changeability and multiple functionalities through entities and their connectivity. It is an attempt to provide the industrial areas with an appropriate environment with respect to the cultural dynamics as well as the geographical needs.
The outcome is an integrated approach of Architecture infrastructure assemblage, where the sociocultural heredity is blended with the up market economic standards, in search of restoring the ethnic identity of tannery industries in a developing country like Bangladesh.
Project Brief:The tannery estate in Dhaka had developed through decades in Hajaribag. In recent years this estate is shifted to Savar with a vision to upgrade the industries to an international level. But unfortunately, due to lack of proper infrastructure to support the newly built technologies as well as absence of an integrated business network which was present in Hajaribag, the Savar Tannery Estate is anticipated to turn into a mayhem very soon. Now the main challenge was to design a new tannery estate at Savar, regaining the lost social fabric of Hajaribag and including the upcoming technologies for up-gradation.
The design approach is generated addressing the following issues. Firstly, rethinking of the entire tannery estate of master plan level integrating the climatic infrastructural demands and the optimum layout and location of individual industries. Secondly, proposing a single industry building where the environmental hazards are minimized, work environment is optimized and spatial layout is so designed as to compliment the production & waste management process. Thirdly, considering the large scale urban impacts of a tannery estate and coming up with an integrated approach where the industry will not be harmful for the city, rather it will enhance the social and economic prosperity in the long run.
The final design outcome is generated following the five points of Rhizome from the assemblage theory, connection, heterogeneity, multiplicity, asignifying rupture, cartography and decalcomania. Starting from the building mass to the clusters and finally the entire master plan- these factors could actively decrease the predictable disruptions and generate opportunities for future adaptability from a single unit industry to the urban scale.
The proposed site is a 200 acre land in Savar on the bank of river Dhaleswari. Here the functions required are blended with the urban, social and climatic needs of the place. The factories are so designed that they are not only production houses but also healthy work spaces for the labours. The basic zoning's of crust leather and finish leather industries are done separately according to their individual characteristic needs. The central zone is facilitated with the CETP and waste management plants, which on the upper levels serve as a social gathering space for the workers. Similarly the SATP( Solar Aquatic Treatment Plant) is situated along the river belt where the waste water before entering the river goes through a filtration process and the place itself serves as an urban recreation zone. The industrial area which is usually inaccessible by general public can now serve as an integral part of their leisure and enjoyment. Thus in the long run emphasizes the industry's contribution to the city in a broader scale. The northern portion of the master plan is so provided to accommodate future expansions and the residential facilities for the workers, where there is scope for development of the secondary businesses which are complementary to the tannery industry. This zonal distribution also provides a basic buffer to the city from the industries.
Starting from the individual building to the entire master plan, the design is generated ensuring multiple layers of function integrated within each of the spaces. The aim of this design is to redefine the preconceived idea prevalent about how an industrial building or an estate should look. Whether industries are supposed to be shoved away to the distant suburbs out of civil sight, or can they be a positive part of the emerging city as well? The outcomes show a redefined identity for the upcoming industrial estates, where the infrastructures are no longer a burden for the city’s aesthetics, but rather a major contribution to it.
Undergraduate Thesis,BUET.



















